With a first floor and stylish use of colour – bringing this home to life – this light and bright, well-designed bungalow is something of a gem and is surprisingly spacious. The south westerly facing rear garden has been well cared for and is a delight, with a stream at the bottom of the garden. Situated in one of Great Ayton’s most desirable areas, it provides the perfect blend of comfort, charm and practicality. There is no onward chain and a survey has been completed confirming there is no shale.
Ground Floor
Entrance Porch
A welcoming space with glass side panels, ideal for coats and shoes, leading into:
Entrance Hall
Generous in size with doors to all rooms.
Living Room
A well decorated, bright and airy reception room with two large windows overlooking the garden. Features include a log burner with wooden lintel and slate hearth, under-stairs storage, and stairs to the first floor.
Dining Room
A perfect space for entertaining, with side window, French doors opening onto a patio area, and direct access to:
Kitchen
Fitted with a good amount of workspace, smart range of white wall and base units, integrated electric oven and hob with extractor, space for appliances, part-tiled walls, and a rear window overlooking the garden.
Double Bedroom
A well-proportioned bedroom with fitted wardrobes and views over the rear garden.
Shower Room
Modern suite with large corner shower, wash hand basin, wc, ladder towel rail, fully tiled walls and floor, and window to the side.
First Floor
Landing – Window to the side aspect. Leading into:
Double Bedroom – A very spacious room with eaves storage, Velux window, and door to:
En-Suite Shower Room – A very classy en-suite in black and white with wash hand basin set in a vanity unit with storage below, low-level wc, shower cubicle, ladder towel rail, tiled walls, and airing cupboard housing the hot water cylinder.
Externally
Front garden – mainly laid to lawn with mature shrub borders, wall and fenced boundaries. The good sized driveway provides off-road parking for several vehicles and leads to:
Carport & Single garage – with up-and-over door, power and lighting.
Rear Garden – A stunning south-west facing space, perfect for relaxing, gardening and entertaining, with lawn, patio areas, hedge and fence boundaries and a charming stream at the bottom of the garden. There is also the benefit of an outdoor tap and storage cupboard with lighting and electric point.
Location & Amenities
Nestled at the foot of the North York Moors National Park, this picturesque village is the perfect setting for buyers looking to enjoy the best of North Yorkshire living. The River Leven meanders through the village centre, adding to its scenic appeal, while walking routes lead up to the iconic Roseberry Topping. There is a vibrant community including dramatic society; lawn bowls, tennis, cricket and football clubs.
Eateries and Cafés: A good variety of eateries – from traditional Yorkshire fare to fine, modern cuisine. Various cafés plus The famous Suggitt’s Ice Cream Parlour.
Shopping and Amenities: A number of independent shops, including a butcher – renowned for their pies, and a Co-op supermarket. There are also medical and dental practices.
Schools: Primary school set in the heart of the village; secondary school and sixth form in Stokesley and a co-educational private day school in Yarm.
Transport Links: Excellent connectivity for commuters. Village train station with services to Middlesbrough and Whitby. Nearby A172 and A19 offer good access to Teesside, Stokesley, Guisborough and beyond. Northallerton and Darlington provide superb train services to Edinburgh, Newcastle, York and London Kings Cross.
Approximate Distances:
Stokesley 3 miles; Guisborough 6.9 miles; Middlesbrough 8.2 miles; Teesside Park (shopping, eateries & leisure) 11.9 miles; Teesside International Airport 16.3 miles; Northallerton 18.1 miles; Darlington 23.1 miles.
For more information about this lovely village, please visit the Area Guides on our website or feel free to ask Kathryn Barr Estate Agents.
Freehold. Gas Central Heating. Council Tax D
Disclaimer Note: 1. Whilst every care has been taken in the preparation of these particulars, and they are believed to be correct, intending purchasers should satisfy themselves as to the correctness of the information given. Kathryn Barr Estate Agents does not accept responsibility for any errors in the information provided. 2. Our particulars are for guidance only and do not form part of any offer or contract. They should not be relied upon as statements or representation of fact or warranty. 3. All dimensions and shapes are approximate. 4. We have not tested any services, appliances, equipment, facilities or fittings and cannot verify that they are in working order.

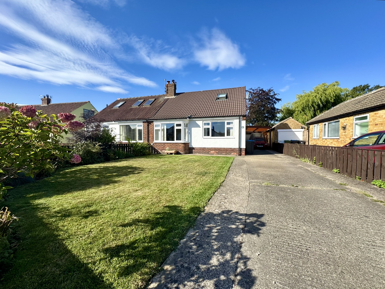
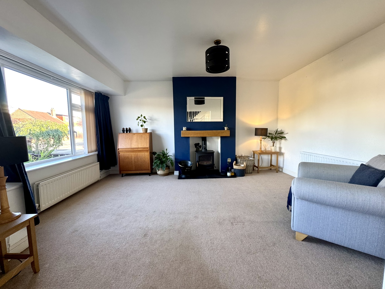
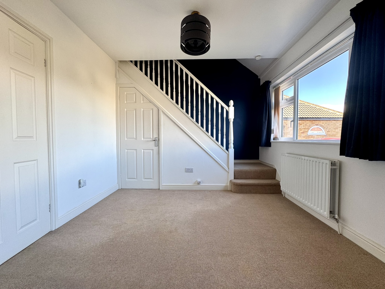
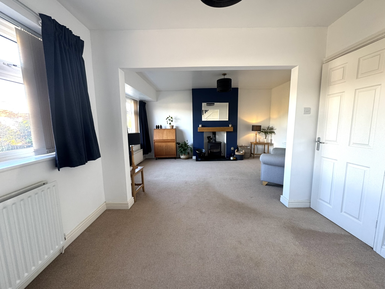
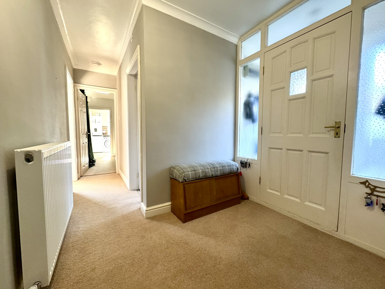
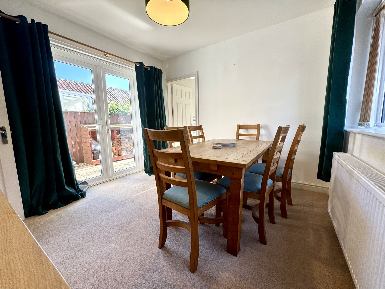
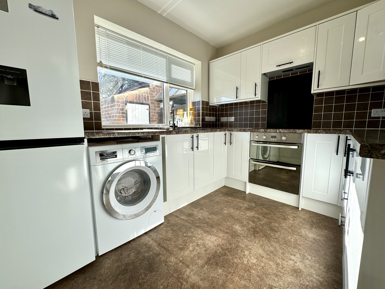
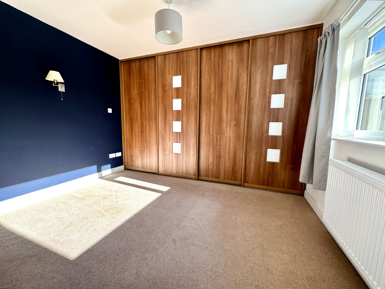
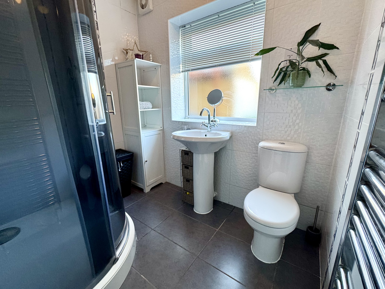
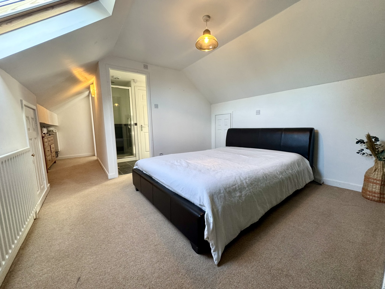
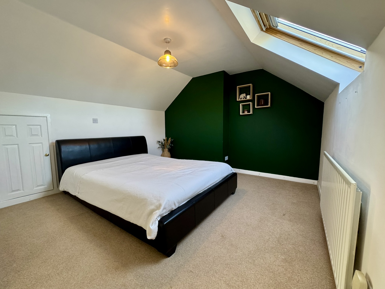
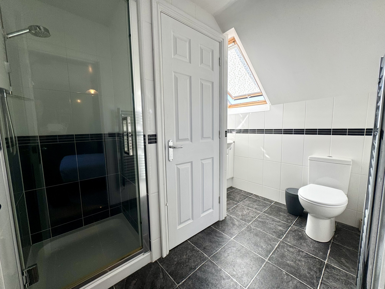
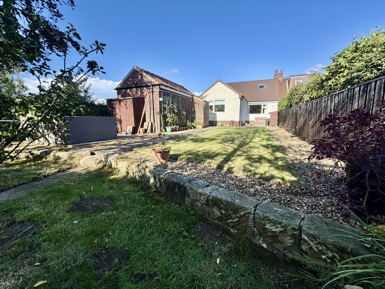
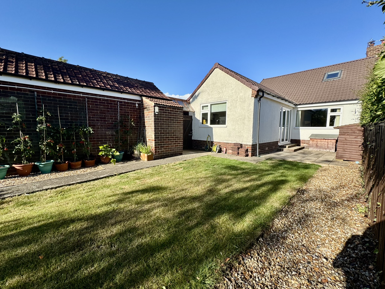
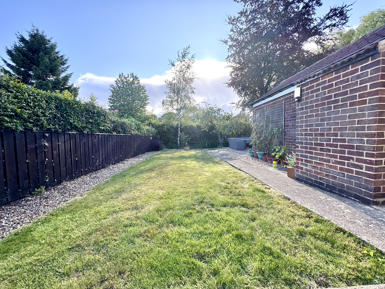
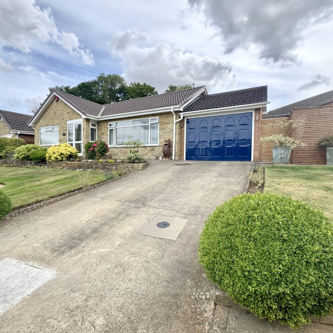
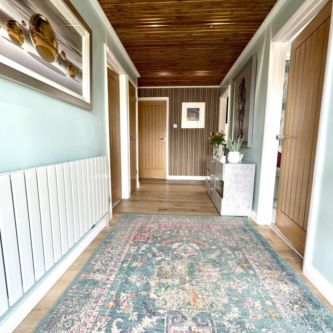
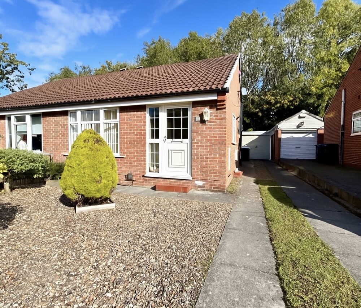
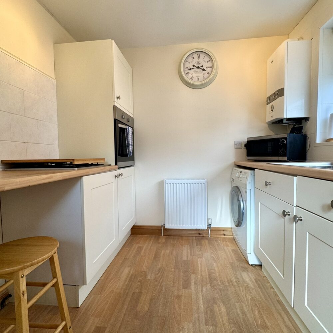
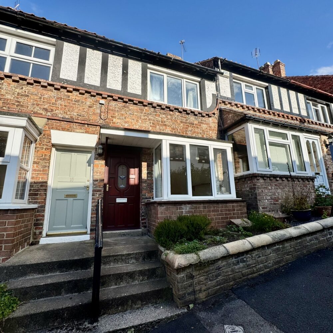
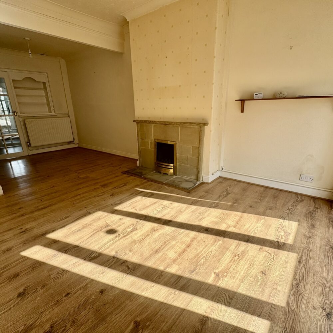
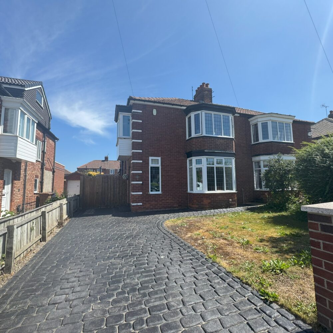
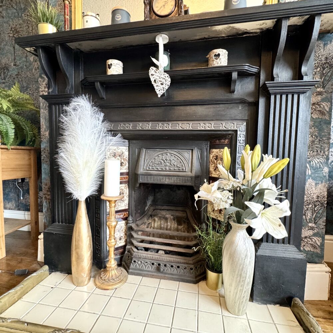
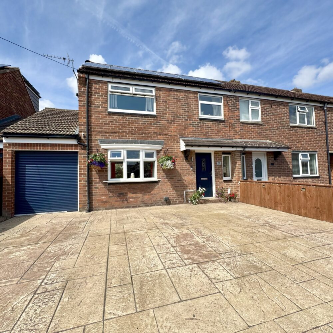
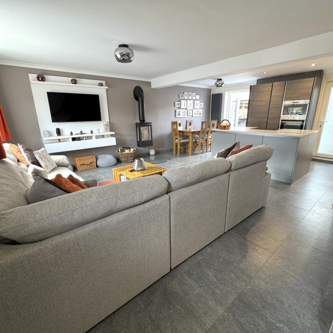
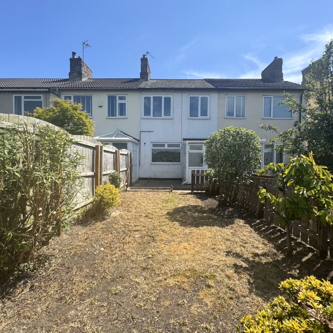
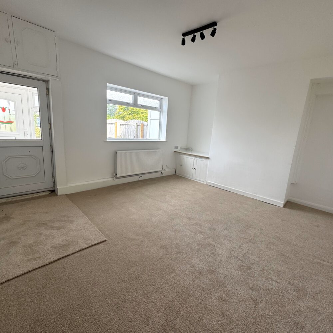
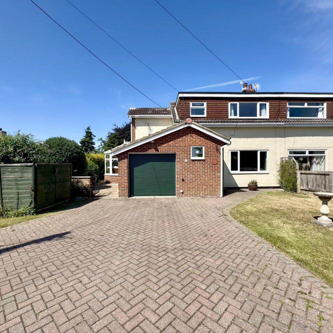
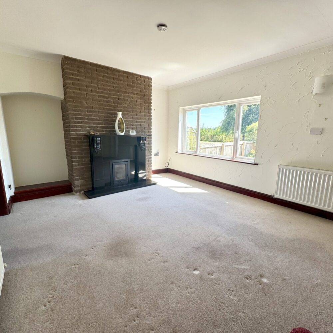
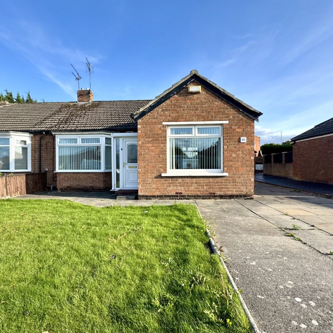
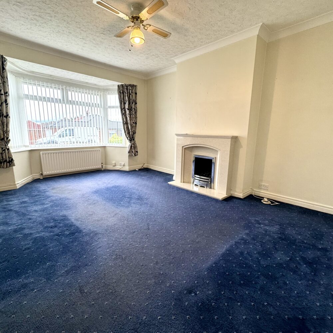


Reviews
There are no reviews yet.