This truly is a move-in-ready home that offers both character and luxury throughout. Perfect for growing families or anyone seeking space, quality and style in a highly desirable setting. BUT…you will need to be quick to secure this stunning property – it truly is a rare find. The location is also lovely – tree lined and within a 20 mph zone.
This remarkable home has a welcoming and beautifully designed interior. It has been carefully extended and transformed with contemporary finishes that blend perfectly with character features, such as a stained glass window, high ceilings and coving.
There are so many wow factors here but the main one is the exquisite and beautifully fitted open plan kitchen, dining, living room with bifold doors leading out to the gorgeous rear garden and creating a seamless inside/outside feeling.
Also of special note are the elegant living room with log burner; master bedroom suite with Juliette balcony, dressing area and ensuite, and the bespoke timber garden room with bar.
Ground Floor
Welcoming entrance with feature stained glass window, striking Karndean flooring, modern glass-panel staircase, wood panelling and open under-stairs storage area ideal for coats and shoes. This space flows into:
Living Room
A warm and inviting bay-fronted room with feature log burner, fitted alcove log storage, smart built in cupboards and elegant coving for a classic finish.
Stunning Open-Plan Kitchen / Dining / Living Room
An impressive heart of the home, ideal for both family life and entertaining. There are bifold doors leading into the rear garden and filling the room with light. Other features include: bespoke cabinetry, stylish range of wall and base units with black quartz worktops, large central island with Belfast sink and breakfast bar, integrated dishwasher, wine cooler and wine rack, space for a range style cooker and space for an American style fridge/freezer. Bespoke bench seating with storage has been added to the dining area. In the living area, there is a beautifully designed media wall with shelving, cupboards and space for a large tv, this room also has Karndean flooring. A door leads to:
Utility Room/wc: with base units, sink, tall cupboard unit housing boiler, wc, window to front and door to side access.
First Floor
Spacious landing with glass-panel on the stairs, window to the side and doors to all rooms, three having the luxurious addition of fitted units.
Master Bedroom Suite
With a serene feel, this is a perfect place to retreat to.
A dreamy dressing area has been newly created & fitted with an extensive and sophisticated range of fitted drawers and wardrobes. A door leads to the en-suite shower room, which has a wash hand basin set in a smart washstand complete with practical closed storage, good sized shower, wc, ladder towel rail and part tiled walls. The bedroom area is spacious and filled with light from French doors which open to a Juliette balcony. There is an additional fitted wardrobe with drawers. Feature painted wood panelling creates an elegant feel.
Bedroom 2
Once again, French doors open to a Juliette balcony overlooking the rear garden. Fitted wardrobes, drawers, shelving and a hidden dressing area all combine to make this feel a very special bedroom.
Bedroom 3
So spacious, with a pretty bay window to the front and fitted with a run of wardrobes, drawers, dressing table and shelving all along one wall.
Bedroom 4
With a leafy view to the front and built-in storage cupboard.
Family Bathroom
Extremely well appointed and spacious, comprising a white 4 piece suite with panelled bath, wash hand basin, wc, walk in shower with glass screen, part tiled walls and window to the side aspect.
Externally
To the front, a dropped kerb leads to a smart block paved drive providing parking and there is a well-kept, pretty garden with wrought iron railings.
To the rear there is a larger than average garden with sizeable block paved patio, perfect for outside dining, a lawn, raised vegetable and flower beds along with mature shrubs and trees.
This lovely garden has a feeling of privacy and at the end there is an exceptional timber Garden Room – currently used for socialising, with a fully fitted bar, built in seating with storage and triple folding doors, making it perfect for summer evenings and social gatherings. Painted wood panelling is a classy addition. The room is very versatile and could be altered to suit.
Location & Amenities
Offering a quality of life that stands out in the Teesside area, Linthorpe is one of Middlesbrough’s most sought after residential areas and is known locally as ‘the green heart of the town.’ Situated just a couple of miles from Middlesbrough town centre, Linthorpe offers a rare balance of suburban charm and urban convenience.
There is also a thriving and vibrant local scene, with Linthorpe Road being home to a range of shops, restaurants, bars and cafés, many of which are independent. For more information about what’s on in this exceptionally interesting area, check out the ‘We Are Middlesbrough’ website
Albert Park and its cafe are nearby. This park is a beautiful green oasis covering almost 30 hectares. Here you can enjoy lovely walks or, if you are looking for something more energetic, there are tennis courts and the Albert Park ‘Parkrun’ at 9am every Saturday. Keen Anglers can fish for estuary perch, carp and rainbow trout at the park’s lake.
Linthorpe is well served by a range of reputable schools: Linthorpe Community Primary School; Green Lane Primary Academy. Acklam Grange School and Macmillan Academy are both nearby secondary options offering strong academic and extracurricular programmes. The proximity to Teesside University makes it attractive for students, academics and professionals alike.
A great area to live for commuters, Linthorpe has excellent access to rail and road links, including the A66, A19 and A1(M). Teesside University, Tees Valley Hospital and The James Cook University Hospital are all close by. Teesside International Airport is approximately 11.7 miles away.
Freehold. Council Tax B. Gas Central Heating.

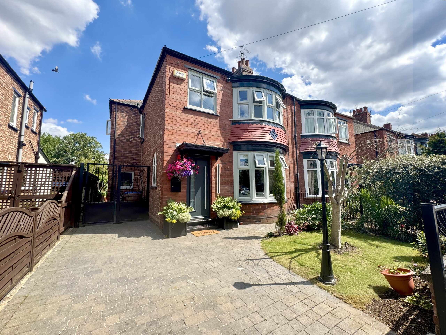



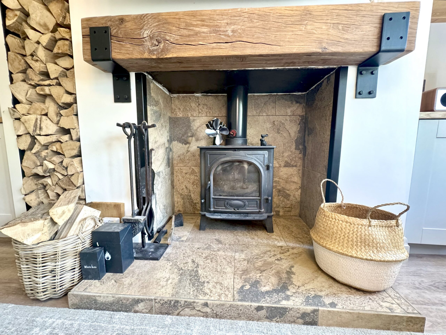






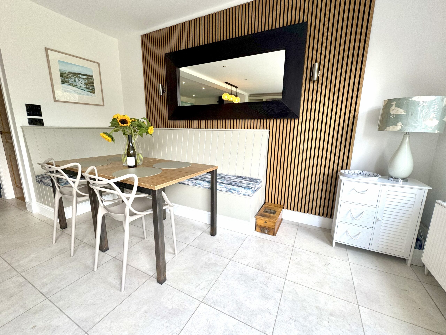
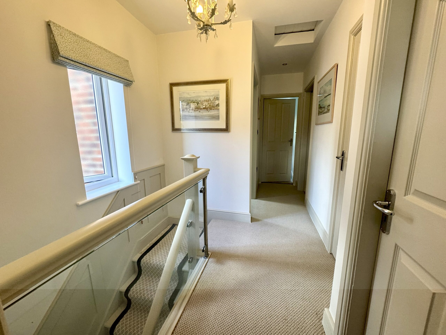

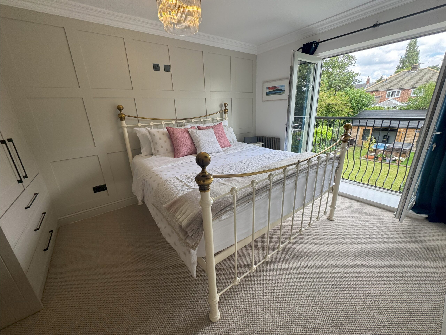
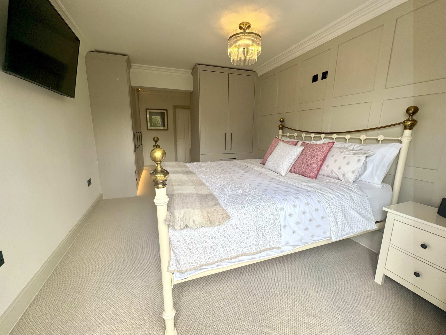

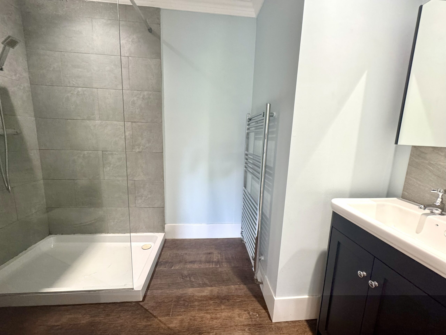







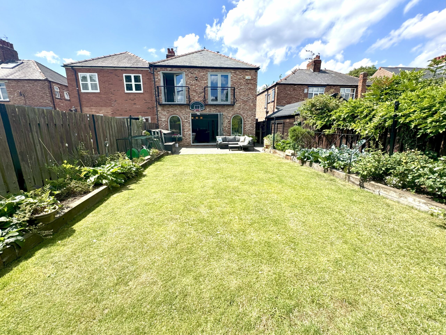



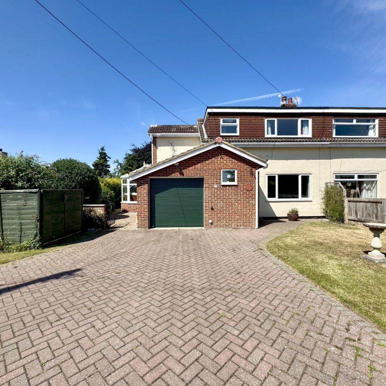
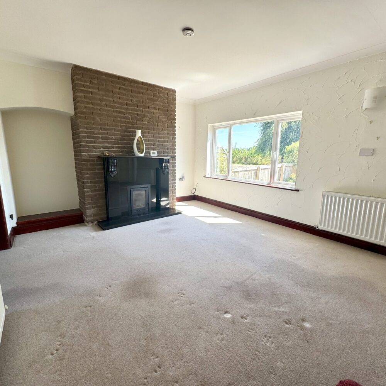
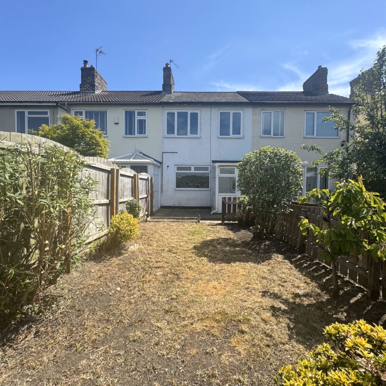
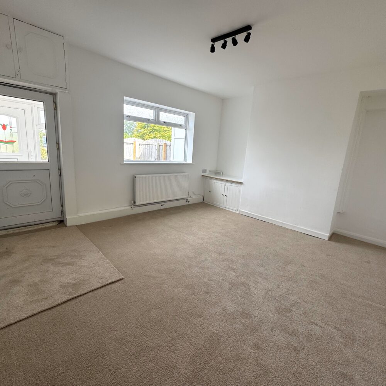
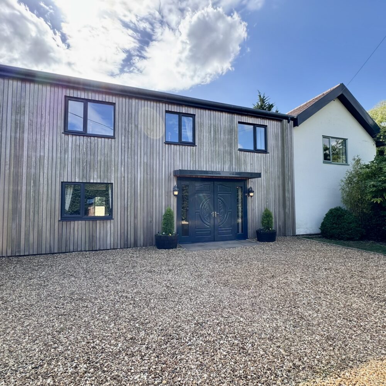
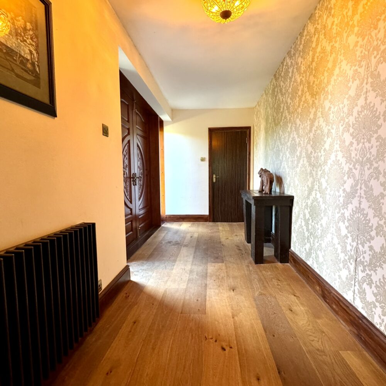
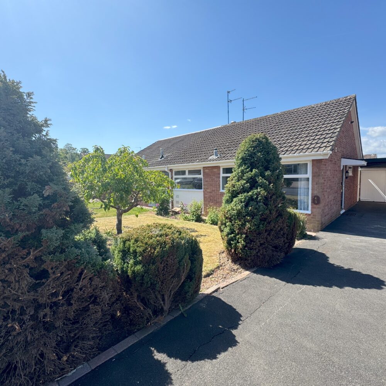
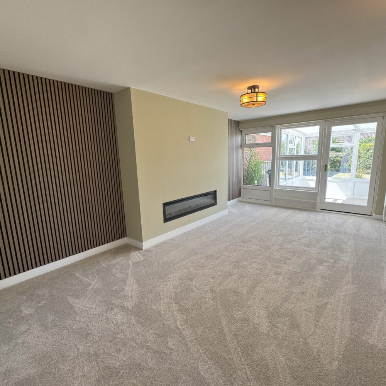
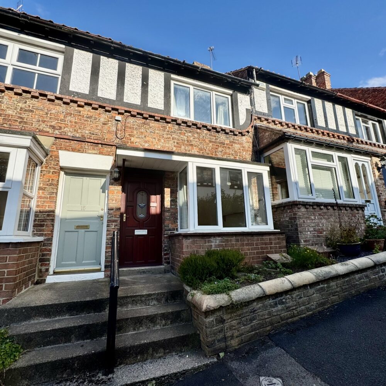
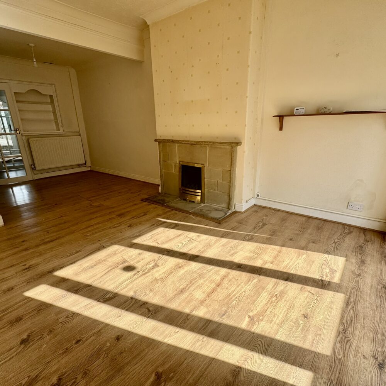
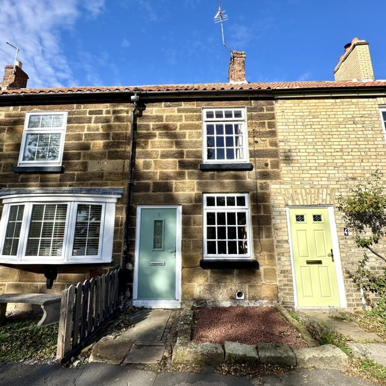
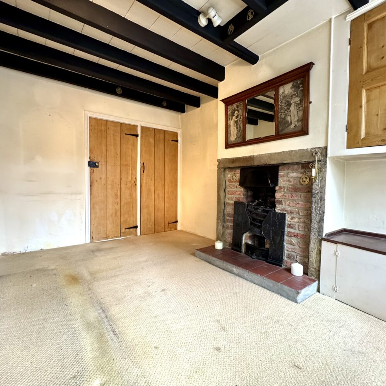
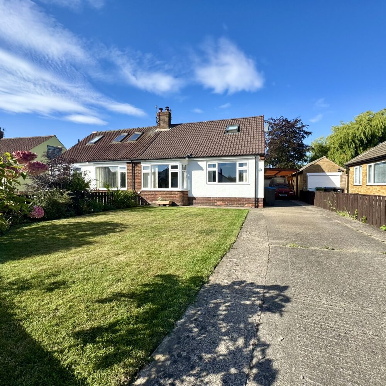
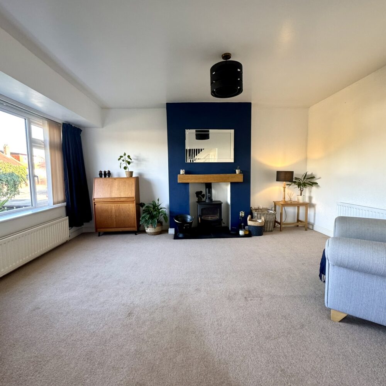
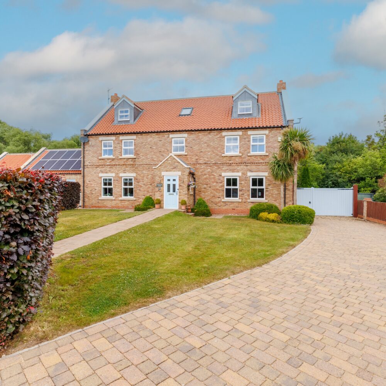

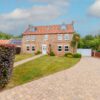

Reviews
There are no reviews yet.