Sensationally striking and very successfully upgraded, this re-designed detached home is a turnkey, and a blank canvass, allowing you to unleash your creative flair and continue the bold theme or add pastel hues for a softer look. The layout here has been thoughtfully altered with brilliant touches added to make this home truly in vogue.
Even the garden gives you options. With bifold doors adding a seamless indoor/outdoor vibe, you can choose to keep the stunning low-maintenance design or transform the space with different shapes and an abundance of plants.
Located in Ingleby Barwick, which is much appreciated by its residents for its fantastic array of amenities and convenience, and ideal for a variety of buyers, this is one of those properties that will not be available for long.
Ground Floor
Step into the entrance porch, with an up-to-the-minute glazed internal door taking you through to the:
Living Room
A generous room, allowing an on-trend seating layout and featuring a front-facing window that fills the space with natural light. Downlights and the contemporary radiator are stylish additions. The open-plan design flows seamlessly into the newly designed and fitted dining kitchen, while the clever mix of flooring zones the space.
Open Plan Dining Kitchen
This room is a dream. The dining area features up-to-the-minute bifold doors that create an opening onto an expansive decked area – an absolutely perfect space for entertaining and al fresco dining, especially as it is west-facing. While back inside, there is a tall, designer radiator and plenty of space for a good sized table and chairs.
The upgraded kitchen is sleek and contemporary, with high-gloss wall and base units, that reflect the light, wide drawers, integrated fridge-freezer, dishwasher, induction hob, oven and a bespoke cupboard to die for that neatly stores small appliances. A huge breakfast bar adds both functionality and real style, with workspace on one side and an eating area on the other, creating a perfect and sociable zone for the keen cook.
Through a door, that ingeniously looks like one of the cupboards, the kitchen amazingly leads to a lobby with a utility area – complete with plumbing for a washer. A door leads from here to the garden and another to a very smart cloakroom/wc, complete with vanity sink unit, half wall panels, motion-sensor night lights and window to the side.
First Floor
The landing provides access to all rooms and includes a useful storage cupboard.
Master Bedroom
Overlooking the front aspect and with recessed downlighting and new carpet. Door to:
En-Suite Shower Room
Newly upgraded, and stunning in black and white, with a good sized corner shower, built in unit with inset wash hand basin, drawer, worktop and close coupled wc. Motion-sensor night lighting has been added – what a great touch of luxury. Part-tiled walls and a ladder style towel rail complete the considered look.
Bedrooms 2 and 3 are both positioned to the rear, with views over the garden. There are newly fitted carpets, and recesses ideal for wardrobes or fitted storage.
House Bathroom
Another newly upgraded space, in black, white and grey. Built-in unit with inset wash hand basin, cupboard and close coupled wc. Ladder style towel rail, and window to the side.
Externally:
Even the driveway at this impressive house is striking and gives a real feel of what’s to come. Also to the front are well-kept lawns with mature shrubs and access to a single garage, which has power and houses the central heating boiler. A side gate and path lead to the rear garden.
The west-facing rear garden enjoys plenty of sunshine and features a large decked seating and eating area, lawn, outdoor tap, double power socket and gated side access to the front.
Location and Amenities
As shown on their FB page, residents love the thriving community spirit, convenience and myriad of amenities that Ingleby Barwick offers. There is just about everything you could need here, including supermarkets, shops, pubs, cafés and restaurants. Along with a library, doctors, dentists, opticians, local businesses and vets.
Nature is close by with walks in the woods or by the river, along with several green spaces and parks for outdoor activities, including nearby Preston Park. Fitness centres include Bannatyne Health Club and IB Fitness and there are trails and cycle parks.
The picturesque and historic market towns of Yarm and Stokesley, with their high streets lined with independent shops, cafés and restaurants, are just a short drive away. Theatres are in Stockton, Darlington, and at Yarm School and, for film buffs, there is a cinema at Teesside Park.
For commuters there is good access to the A19 and A66, providing routes to Middlesbrough, Stockton, the A1(M) and beyond. Darlington Train Station provides superb services to Edinburgh, Newcastle, York and London Kings Cross.
Approximate Distances From Beacons Lane: Yarm 4.4 miles; Stockton 4.8 miles; Teesside Park (Retail & Leisure) 5.4 miles; Middlesbrough 7.7 miles; Stokesley 8 miles; Teesside International Airport 9.2 miles; Darlington 14 miles; Redcar Beach 15.3 miles; Newcastle 43 miles.
Freehold. Council Tax C. Gas Central Heating.

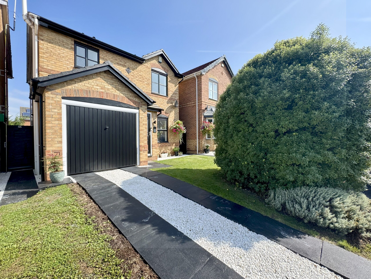
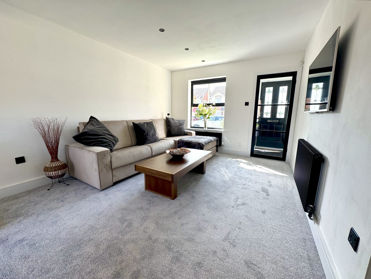
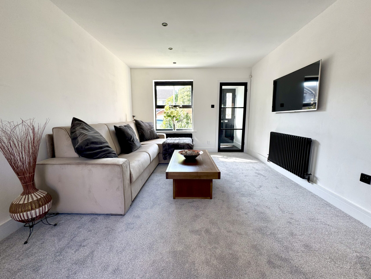
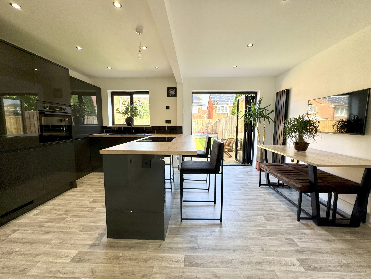
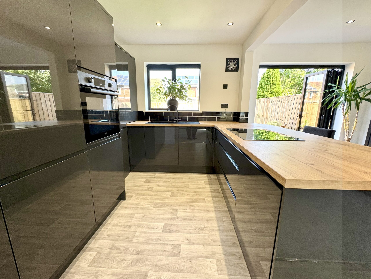
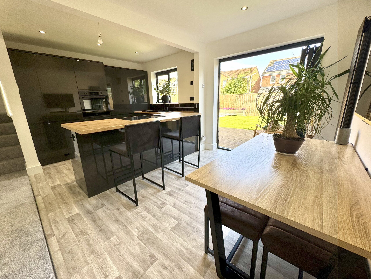
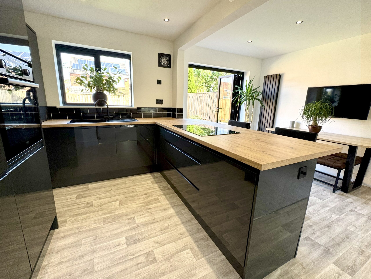
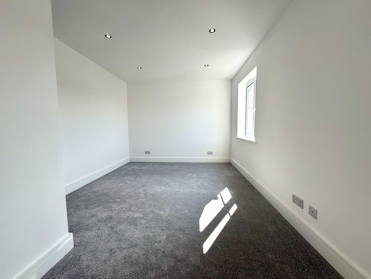
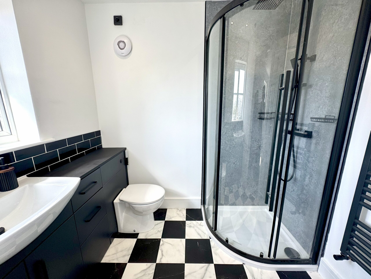
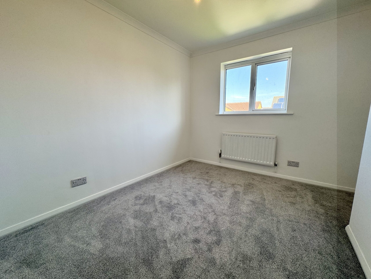
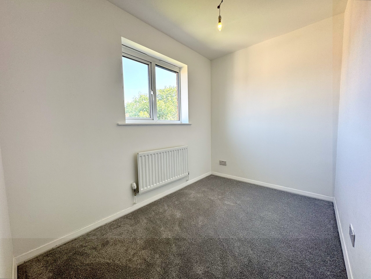
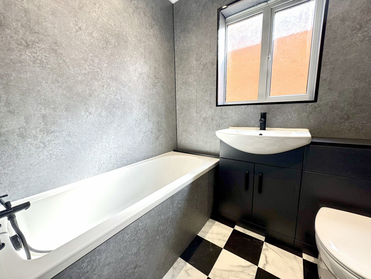
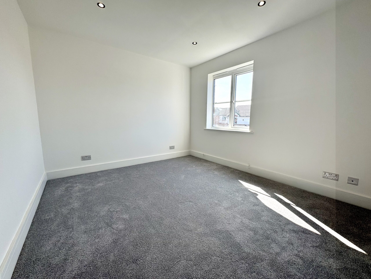
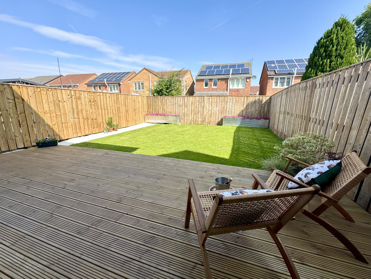
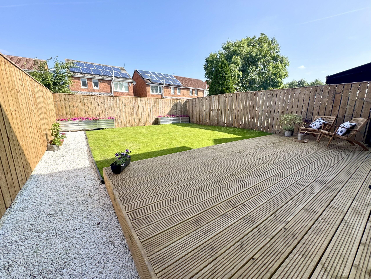
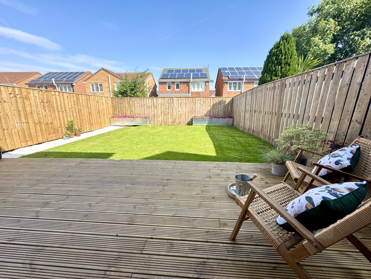
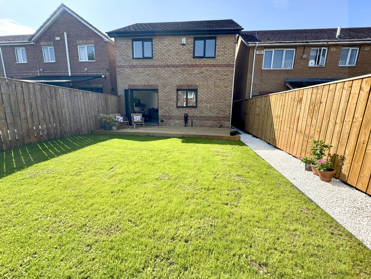
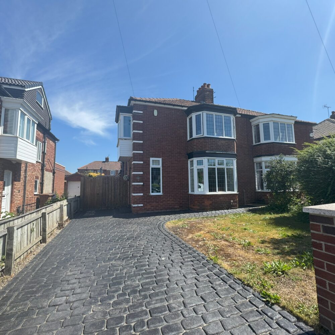
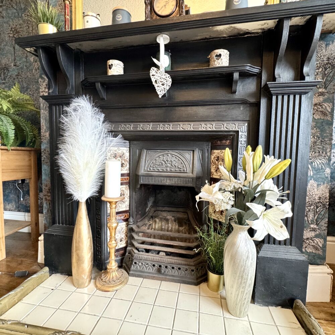
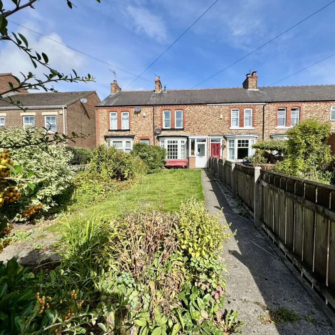
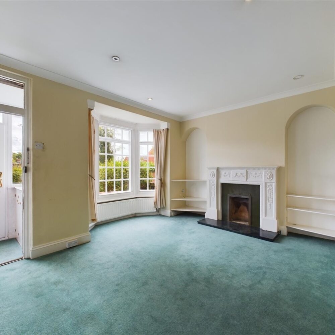
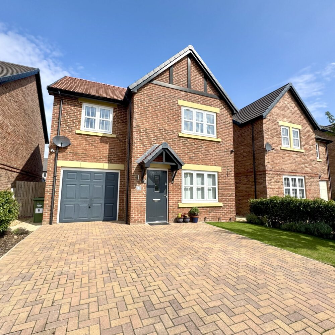
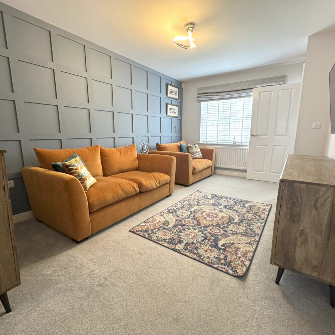
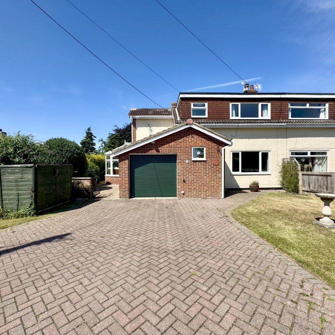
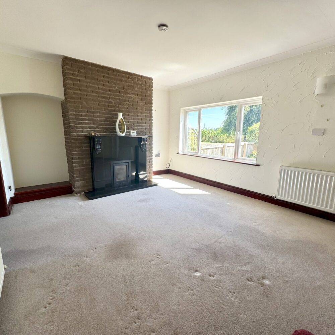
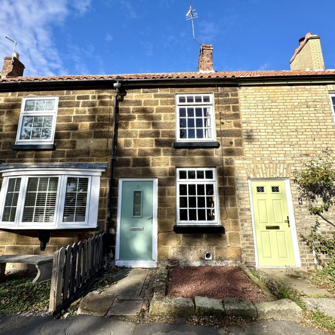
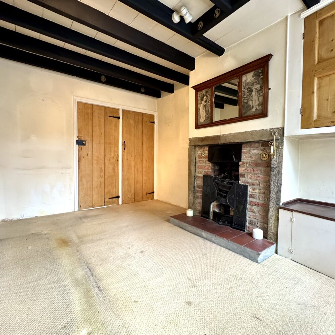
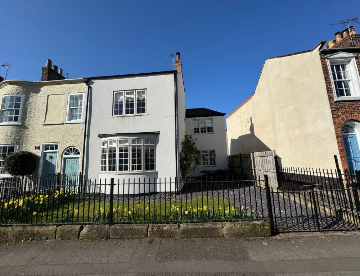
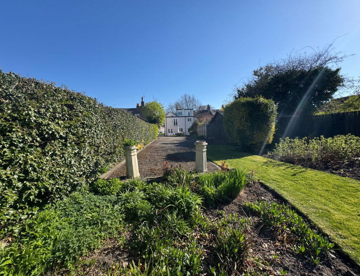
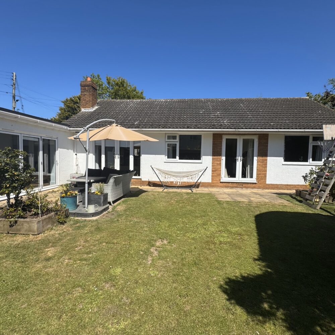
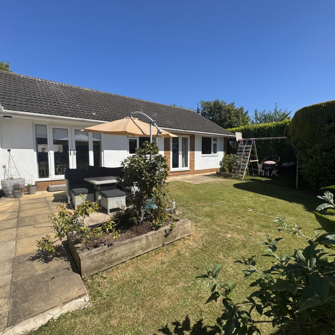
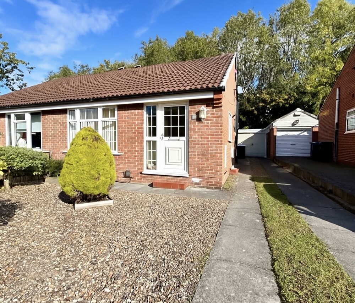
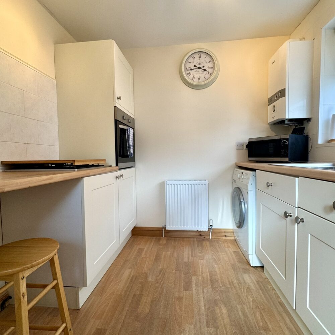
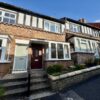
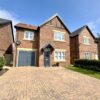
Reviews
There are no reviews yet.