In a delightful setting opposite a small village green and with a warm and welcoming feel, this thoughtfully converted former church dates back to 1907. Its original Wesleyan Church features contribute to the friendly atmosphere, while the pretty design, lovely windows and external clock won’t fail to make you smile and feel at home. Rich with history, brimming with unique character, and offering scope for a talented new owner to add their own personal touch, this is a home that truly stands apart.
Entrance Hall
Step through the original and magnificent front door into a welcoming hallway, where ornate tiled flooring and a front-aspect window immediately set the tone for the home’s blend of period charm and individuality. Original inner double doors lead to:
Living Room
This spacious yet cosy room, is large enough to have distinct zones for reading, working, and watching tv. With half-panelled walls, a log burner set within a sandstone fireplace and hearth, and four magnificent arched windows that flood the room with light. A staircase with a feeling of grandeur leads to the first floor, and a door opens into the:
Inner Hall
With doors to all rooms and steps leading up to the kitchen.
Study/Library
A unique feature in this room, is the church’s original altar, complemented by part-panelled walls, picture rail and a large arched window. This room gives you the flexibility to utilise as you wish.
Farmhouse Dining Kitchen
The heart of the home – this great sized room has plenty of space for a table to seat at least six, and enjoys a vaulted ceiling for an enhanced sense of space. Fitted with a good range of wall and base units and including: Range style cooker with gas hob, fridge, freezer, dishwasher and washing machine. A feature brick chimney breast with log burner creates a cosy focal point. A large arched window, side window and original rear door to the garden complete the space.
Bathroom
Fitted with a four-piece suite comprising panelled bath, corner shower, pedestal wash basin, and low-level WC. Part-tiled walls, wooden flooring, picture rail and a striking arched window add character and style. This room could be very flexible, e.g. it could be a superb boot room/utility room together with toilet facilities. Or it could be kept as this family friendly bathroom.
First Floor – A very roomy, split level landing with exposed beams, side-aspect window, loft access via drop-down ladder, and doors to all rooms. The loft is fully boarded and has a window. Please Note: There are areas of restricted height to this first floor.
Master Bedroom – A light and generous double with feature spindle balustrade, exposed beams, Velux window, and door to:
En-suite Shower Room – Comprising shower, pedestal wash basin, low-level WC, part-tiled walls, wooden flooring and large Velux window.
Bedroom Two – A double room with beamed ceiling and Velux window.
House Bathroom – Fitted with a three-piece suite comprising panelled bath, pedestal wash basin, and low-level WC, finished with part-tiled walls and Velux window.
Bedroom Three – A good sized room, featuring a side aspect window, wooden arch detail. Access to a walk-in wardrobe, which could also be a great study area for a teenager.
Externally
Kerb appeal is everything and The Old Wesleyan Church has it in abundance. It looks smart, architecturally interesting and welcoming. The external clock, with the building’s lovely name carved in stone underneath, is quirky and stylish.
Frontage and Side Drive – An established hedge boundary, carefully clipped shrubs and small area of grass add greenery while a flagpole adds interest. A block paved path leads to the front door and on to the side garden. A Tarmac driveway provides parking for several vehicles and leads to additional driveways (gravelled and block paved); an entrance to a cellar housing the central heating boiler, and the garage.
Double Garage – Recently renovated, with painted interior & floor, two electric roller shutter doors, side window & access door. Drop-down ladder leading to partially boarded loft.
Side Garden – An enclosed walled garden, laid mainly to lawn, with brick paved pathway and a traditional coal store. There is scope for keen gardeners to create beautiful planted areas.
Please Note: The Old Wesleyan Church is not Listed.
Location and Amenities
The charming village of West Rounton nestles in a picturesque location and has community at its heart. Surrounded by countryside and farms, and with a rural feel, this small village is also surprisingly convenient for amenities and transport links. The vibrant market towns of Yarm, Northallerton and Stokesley are close by with their independent shops, supermarkets, cafés, restaurants and local businesses
Locally: You will be spoilt for choice with: Stamfrey Organic Dairy Farm, where you can buy zero miles dairy products; Whitegates Plant Nursery, which has a playground and delightful café serving breakfasts, lunches and afternoon teas and Roots Farm Shop, on a working farm in East Rounton, where you will find great produce, a butchery, café and curiosities.
Just over 2 miles away in Appleton Wiske there is a lovely village shop (with post office), which sells fresh bread and pastries from Stonehouse Bakery. There is also a Village Hall hosting events and exercise classes and the Lord Nelson pub serving cask ales, beers, fine wines and selected gins and whiskies, evening meals and Sunday lunches.
Schools: Nursery and primary in Appleton Wiske along with secondary in Northallerton and an independent day school in Yarm.
Transport: There is a school bus for village children plus excellent road links to the A19, A66, A1. Direct train services from Northallerton and Darlington to Edinburgh, Newcastle, York, London Kings Cross, also Leeds and Manchester.
Approximate Distances: East Rounton 1.3 miles; Appleton Wiske 2.1 miles; Yarm 8 miles; Northallerton 9.3 miles; Stokesley 9.9 miles; Teesside International Airport 13.5 miles; Darlington 14.3 miles; Middlesbrough 15.5 miles; York 38.8 miles; Harrogate 39.4 miles; Newcastle 50.8 miles.
For more information about this location and surrounding areas, please feel free to ask Kathryn Barr Estate Agents or visit the Area Guides on our website.
Freehold. Council Tax F. Oil Fired Central Heating.
Disclaimer Note: 1. Whilst every care has been taken in the preparation of these particulars, and they are believed to be correct, intending purchasers should satisfy themselves as to the correctness of the information given. Kathryn Barr Estate Agents does not accept responsibility for any errors in the information provided. 2. Our particulars are for guidance only and do not form part of any offer or contract. They should not be relied upon as statements or representation of fact or warranty. 3. All dimensions and shapes are approximate. 4. We have not tested any services, appliances, equipment, facilities or fittings and cannot verify that they are in working order.

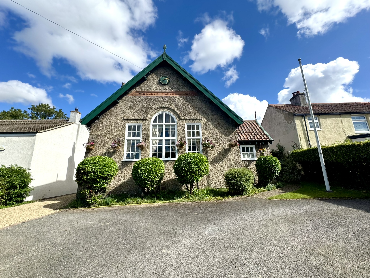
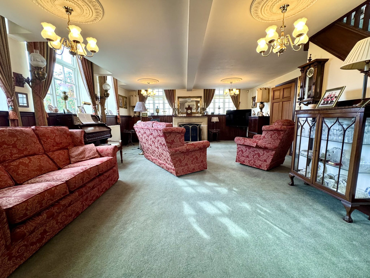
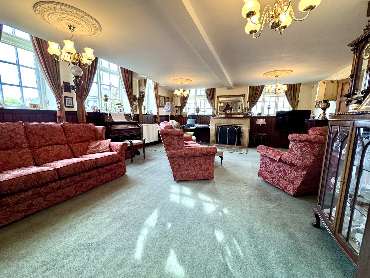
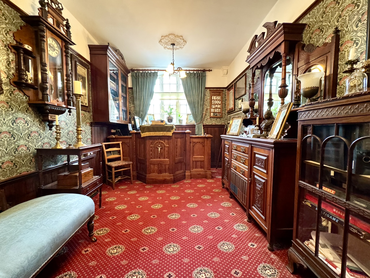

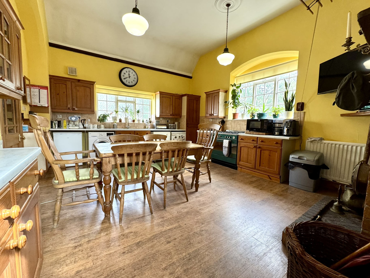

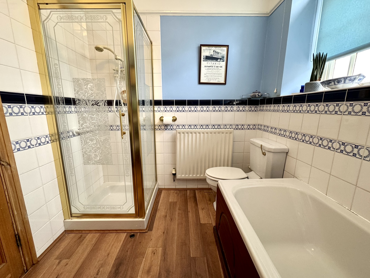
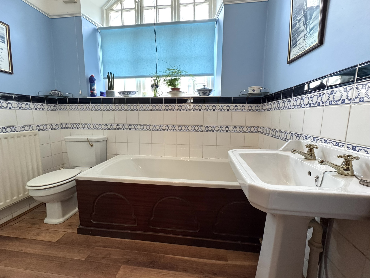
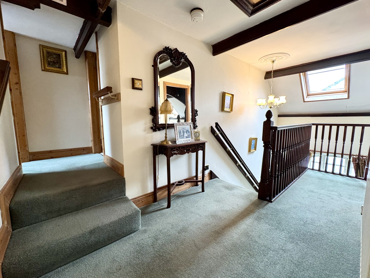
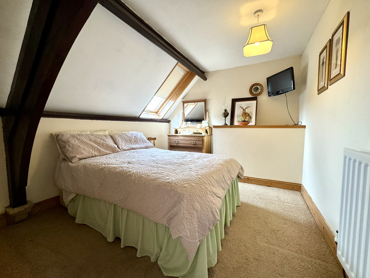
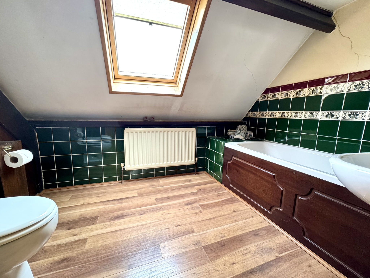
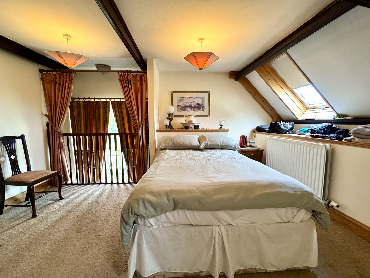
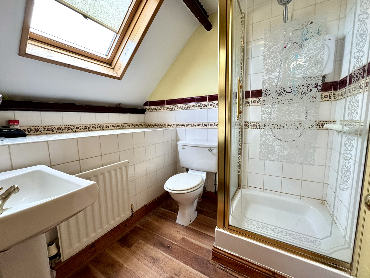
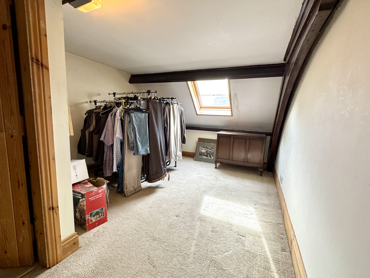

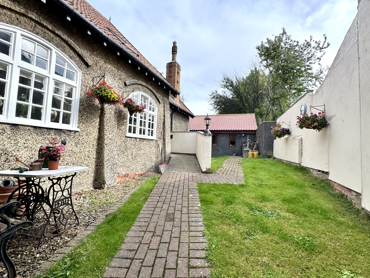
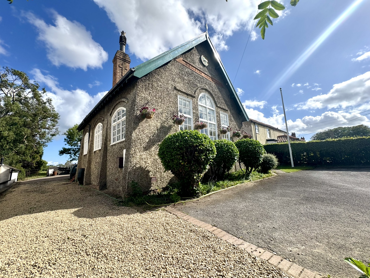
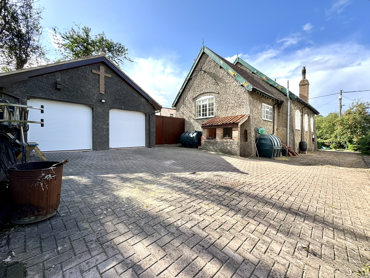
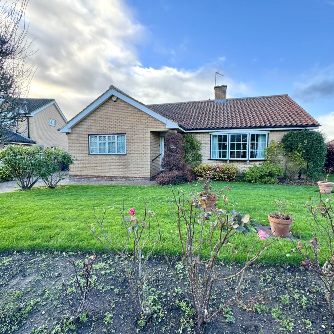
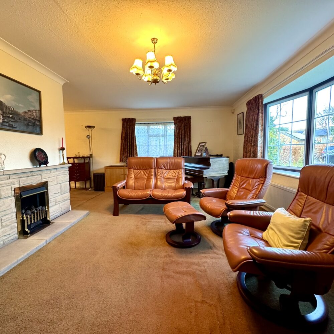
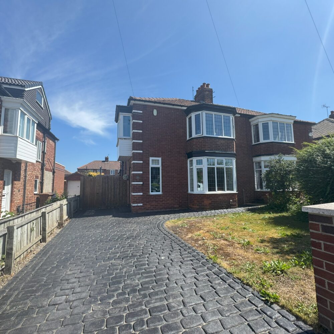
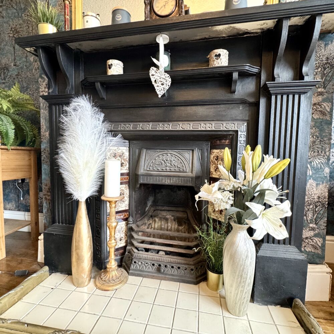
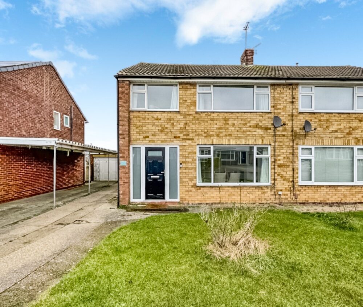
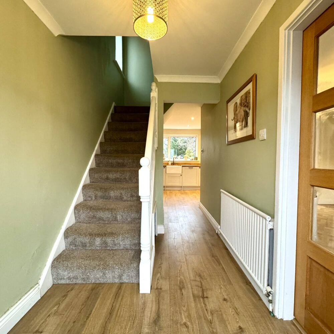
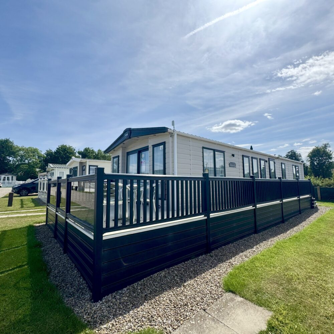
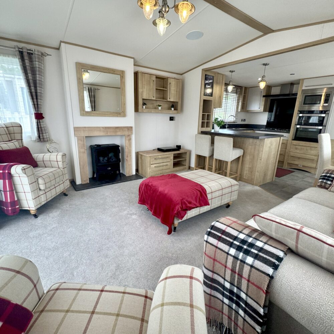
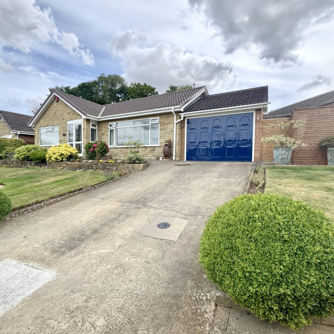
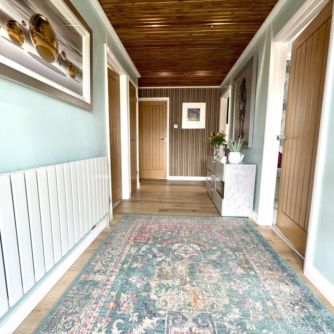
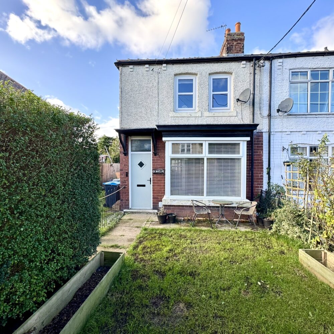
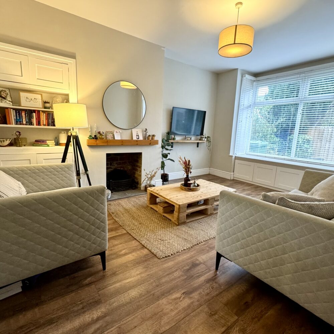
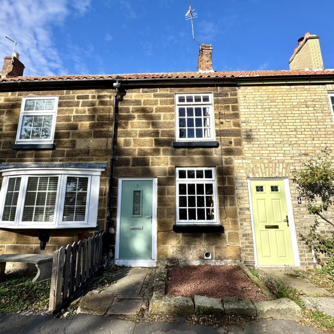
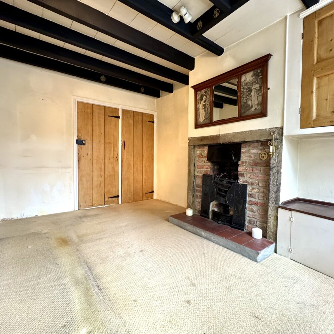
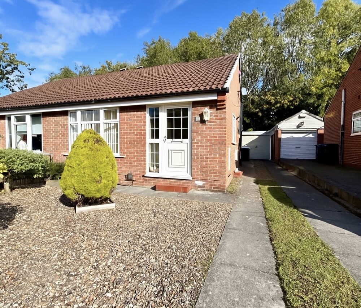
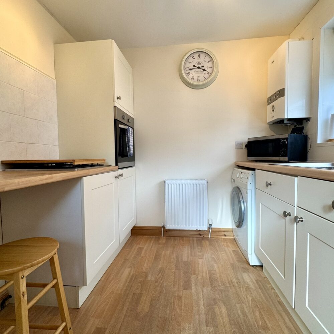
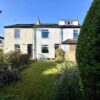
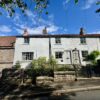
Reviews
There are no reviews yet.